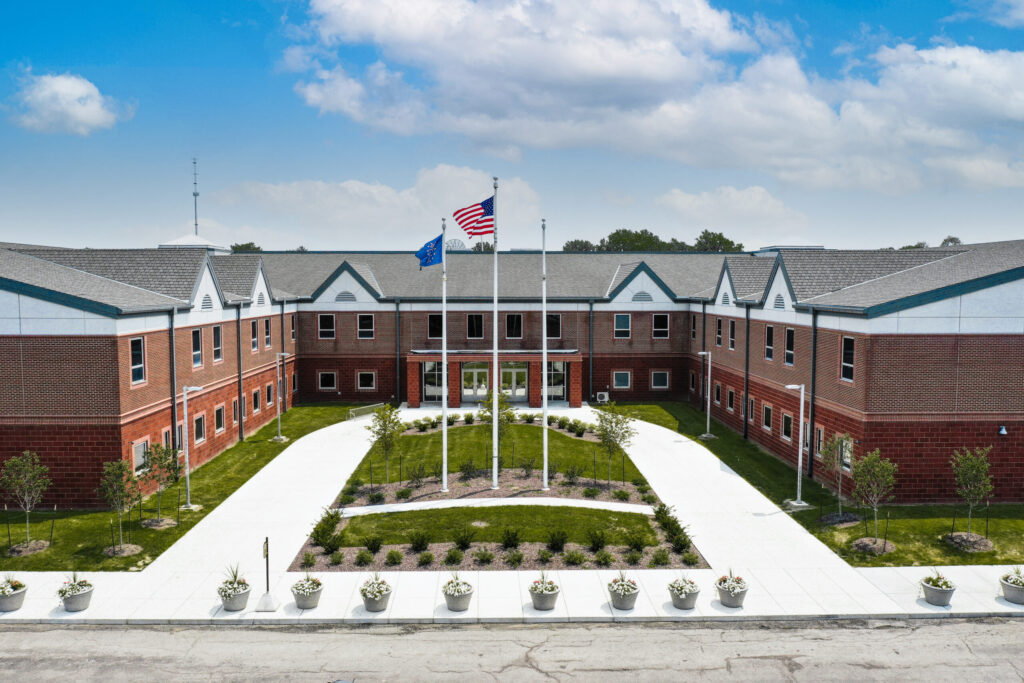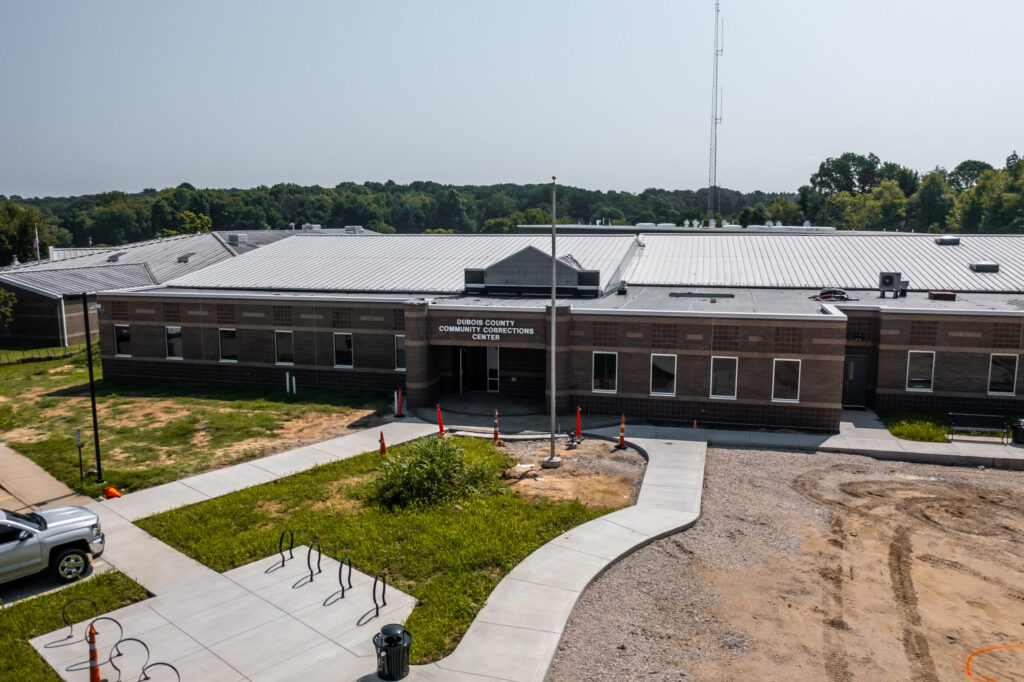Delaware County Justice Center
Delaware County Justice Center Muncie, Indiana Innovative, adaptive reuse project meets county’s judicial needs Challenge: Initially, RQAW | DCCM was asked to determine the best means to accommodate the County’s long-term justice system space needs, including the expansion of existing facilities, building new on a greenfield site, and the consideration of several existing facilities for adaptive reuse. Solution: RQAW | DCCM’s recommendation at the conclusion of the study was to purchase the vacant middle school and utilize it for the justice system’s needs. The County then hired RQAW | DCCM to not only design the proposed facility but to also develop and construct the facility utilizing the Indiana’s Build, Operate, Transfer (BOT) statute. The Delaware County Justice Center project is an adaptive reuse project that converts a decommissioned middle school into a complete justice facility. It houses all county justice departments under one roof, including the prosecutor, probation, five courts, clerk, family support and IV-D court, sheriff’s office, community corrections, a 500-bed jail, and all necessary support and ancillary spaces. Included in the design are fully functional large-scale laundry and kitchen facilities, as well as ample space to build on and expand as needed in the future. The justice center is comprised of over 247,000-sf on two levels and all the departments are interconnected for maximum operational efficiency. The $47M project was completed in 2020 without a single change order to the owner. Cost $47M Completed 2020 Size 247,000 SF

