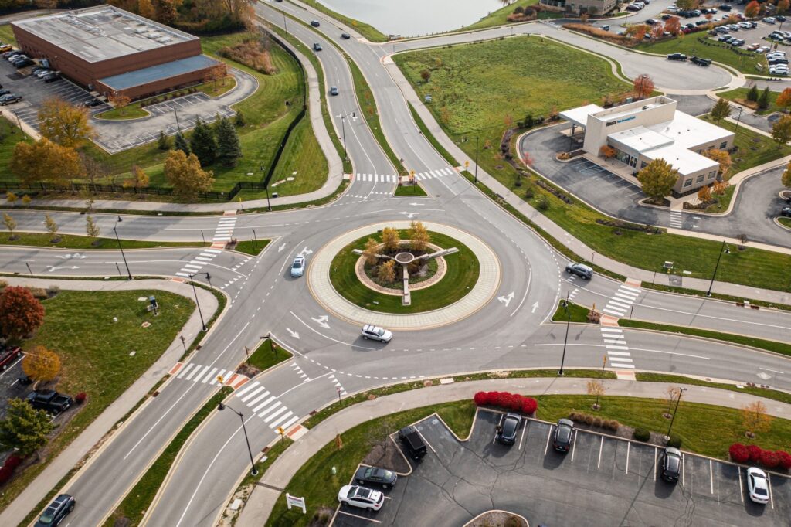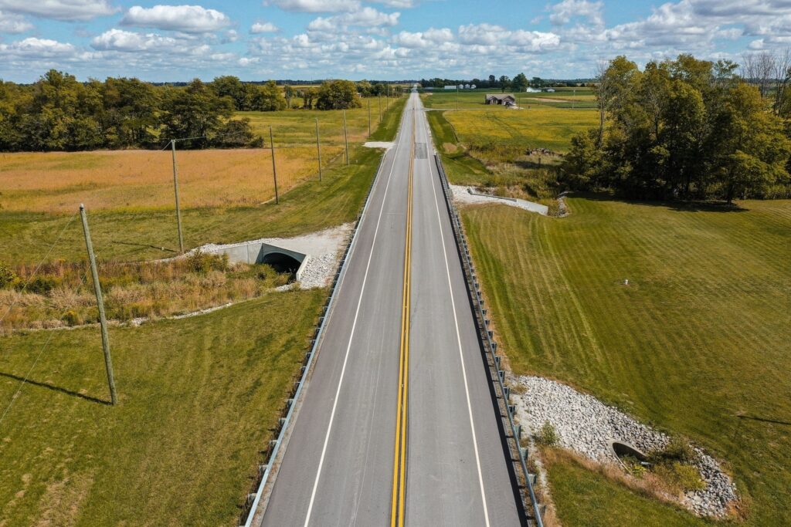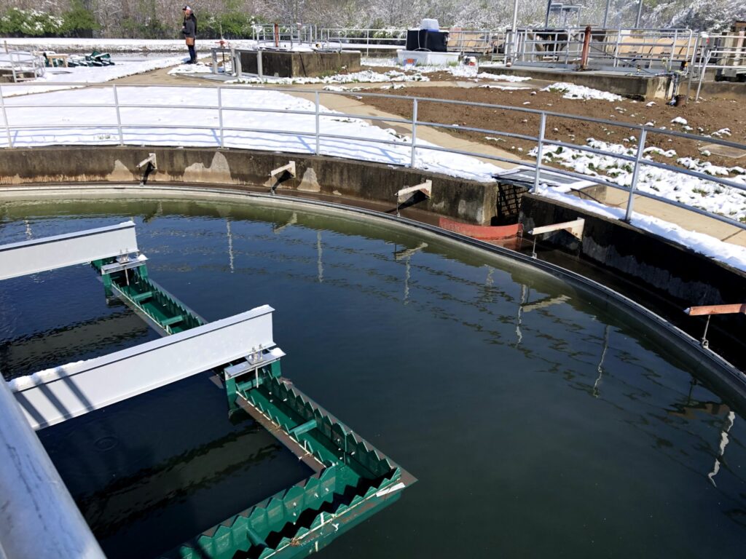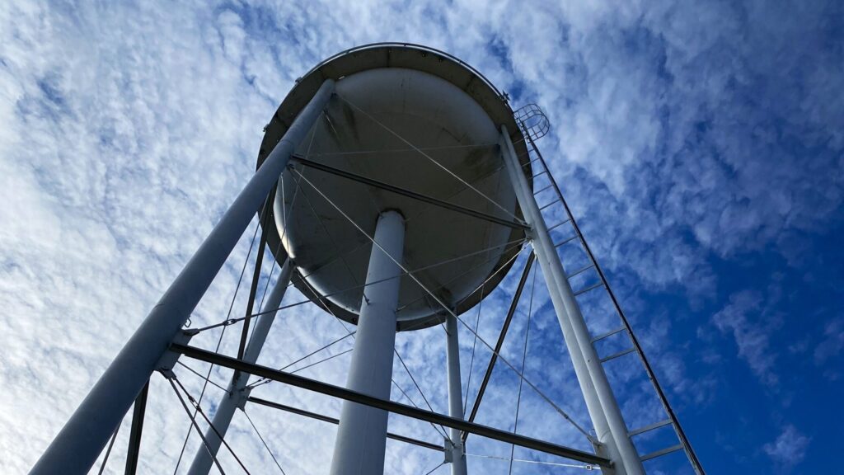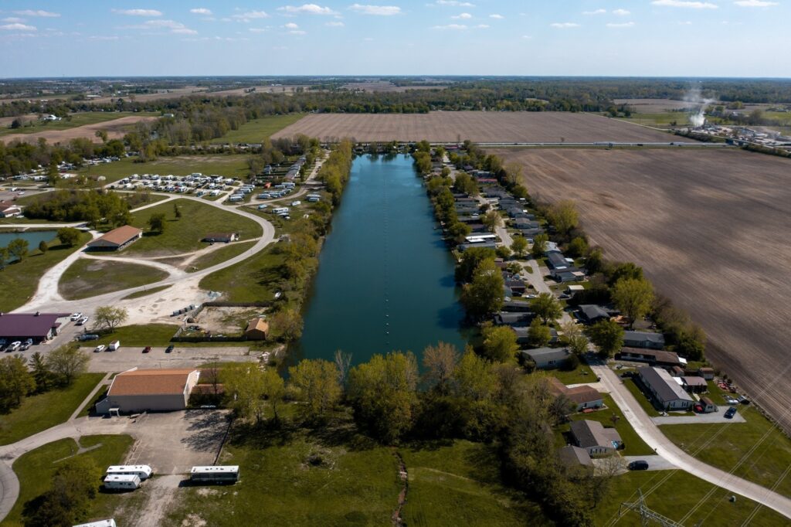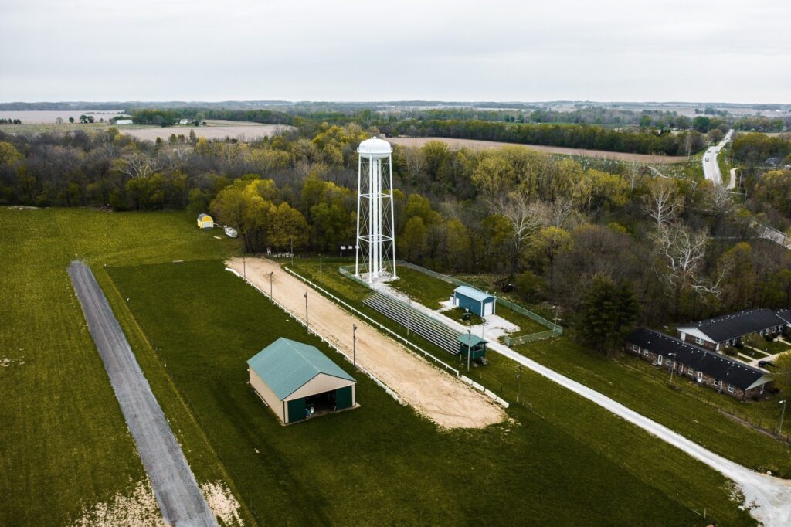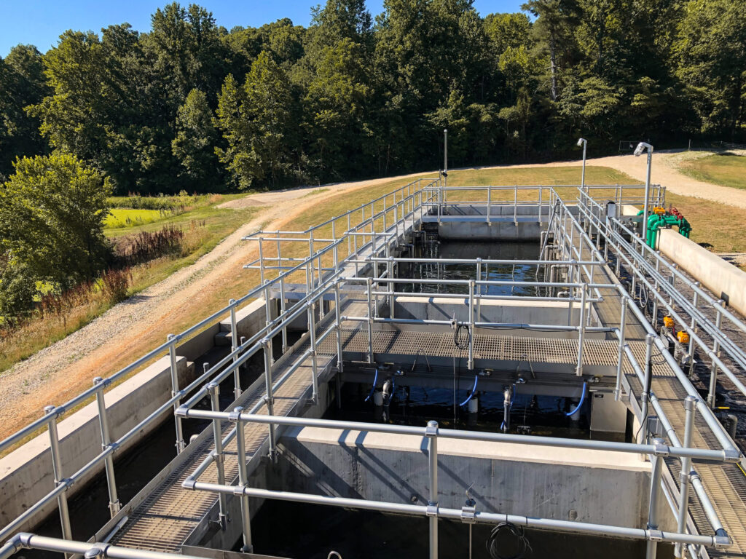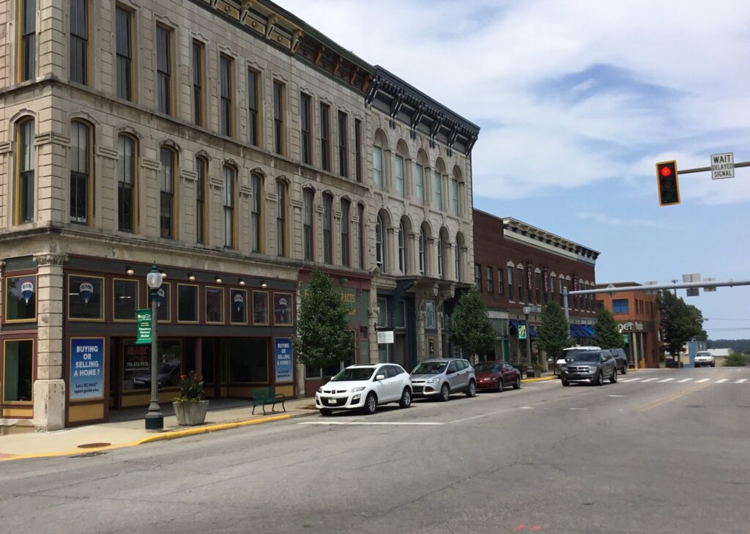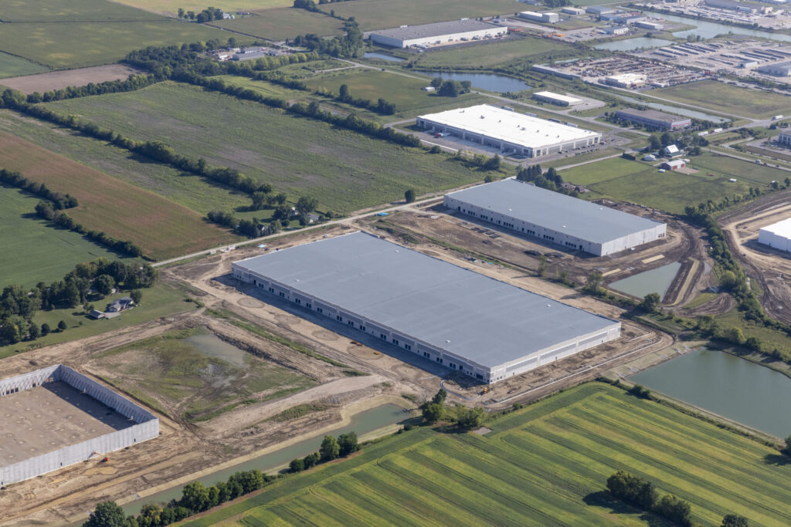Carmel Drive & City Center Roundabout
Carmel Drive & City Center Roundabout The intersection of Carmel Drive and City Center Drive was a locally funded roundabout project in the City of Carmel. The right-of-way surrounding the site created several complications, so RQAW | DCCM had to determine the best location to place the roundabout that would allow the schedule to be met. Once a location was decided on, RQAW | DCCM confirmed the change with the City. During construction, there were multiple utility relocates and all were relocated with no significant impact. Construction of this roundabout took merely 60 days, including initial utility relocations.
