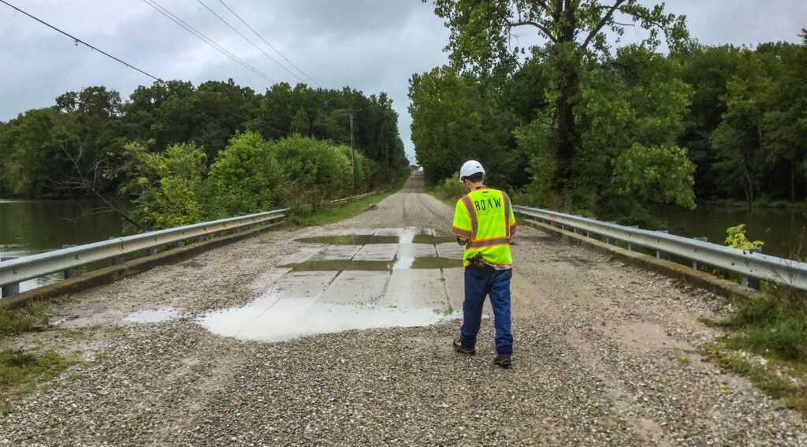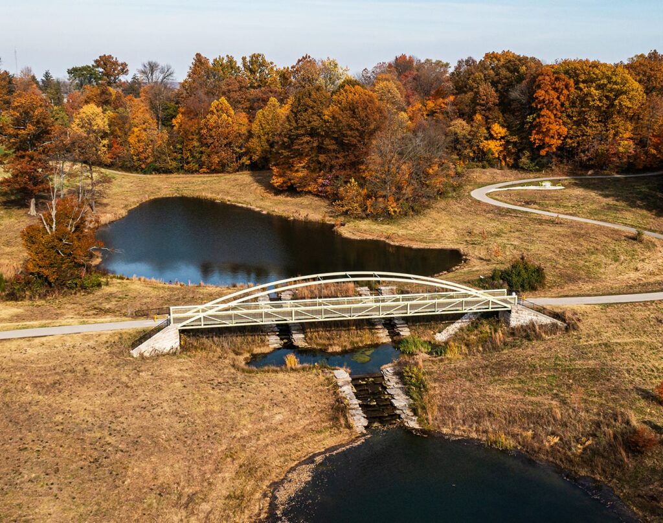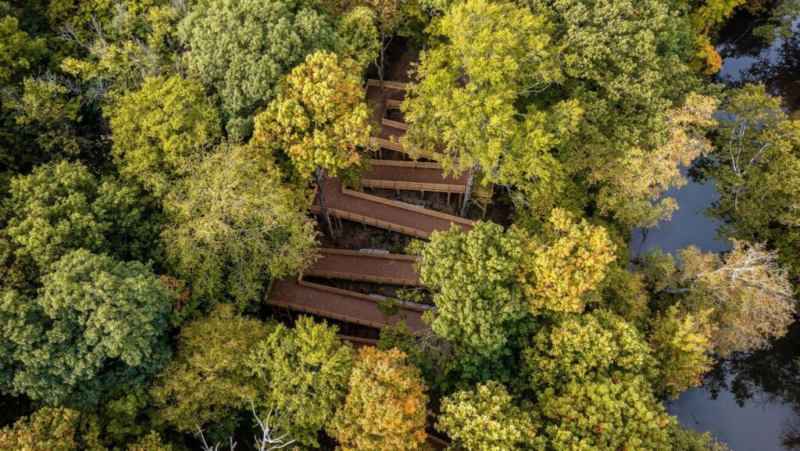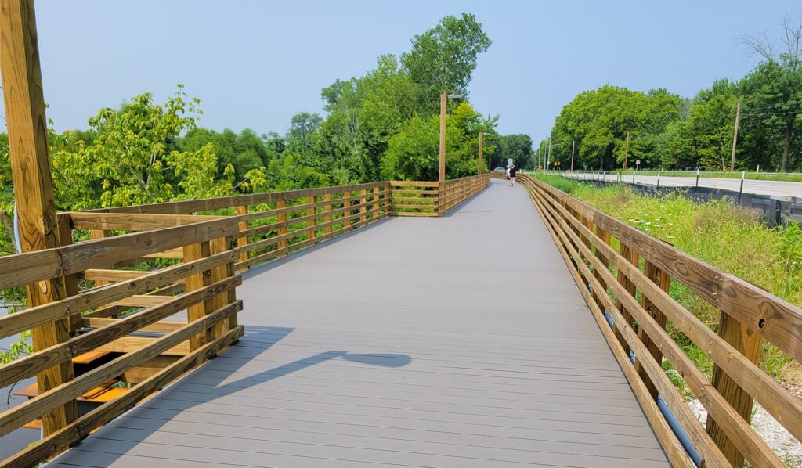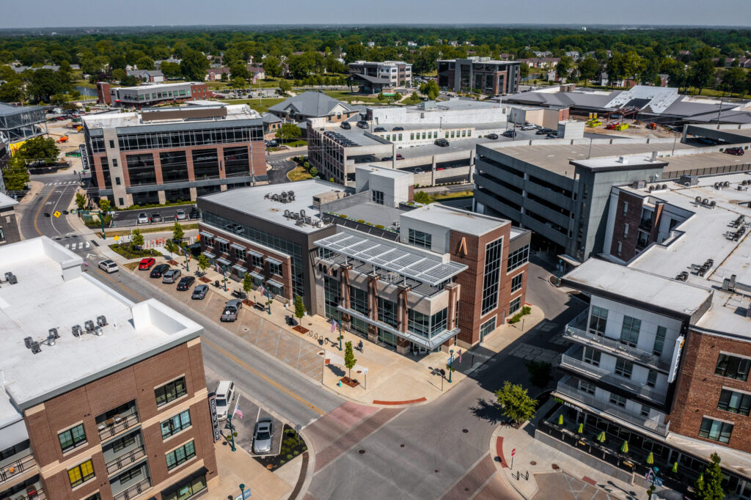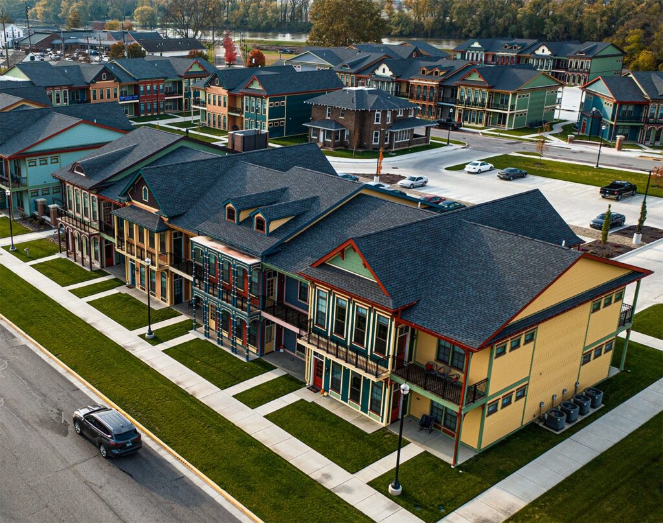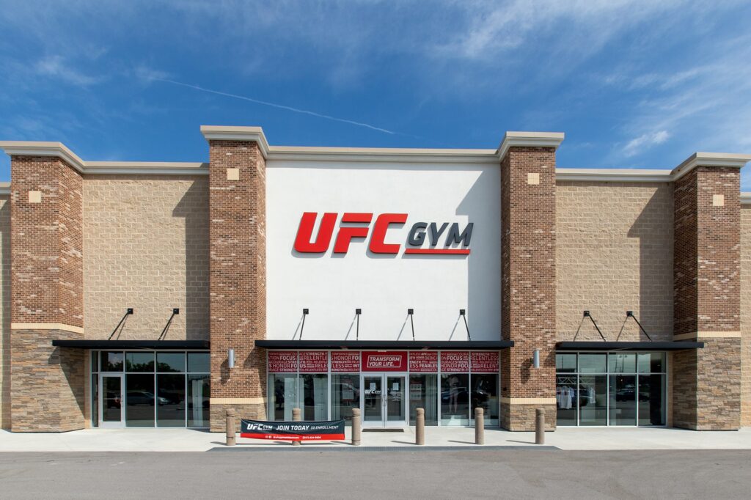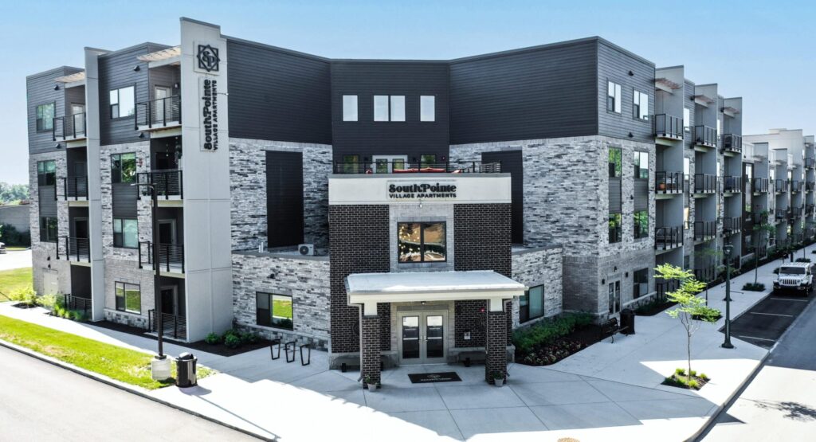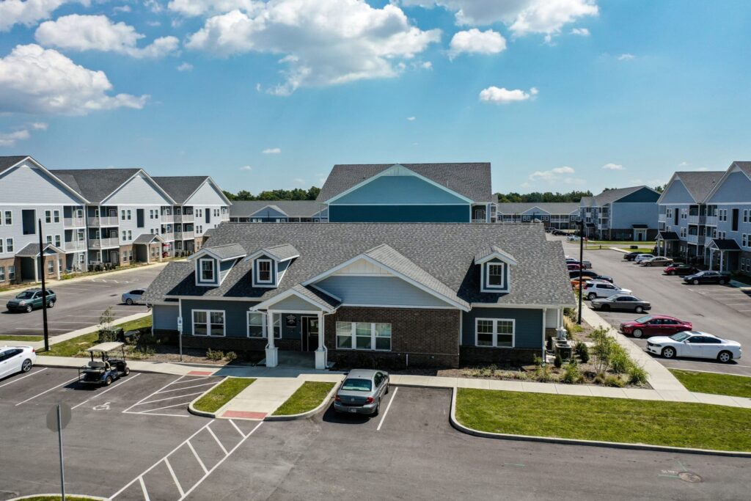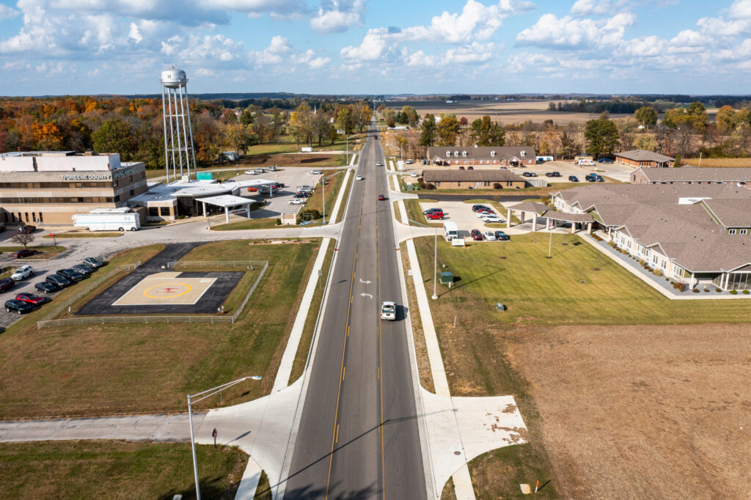Sullivan County Bridge Inspection
Sullivan County Bridge Inspection Our team of certified bridge inspectors performed on-site inspections of the County’s 175 structures, which included 7 fracture critical structures. These bridges were inspected in bi-annual cycles, with 10 of the bridges requiring additional inspections on an annual basis. Our team ensured the structures were in safe condition, and all safety features such as load posting signs, guardrails and deck railings were installed properly.
