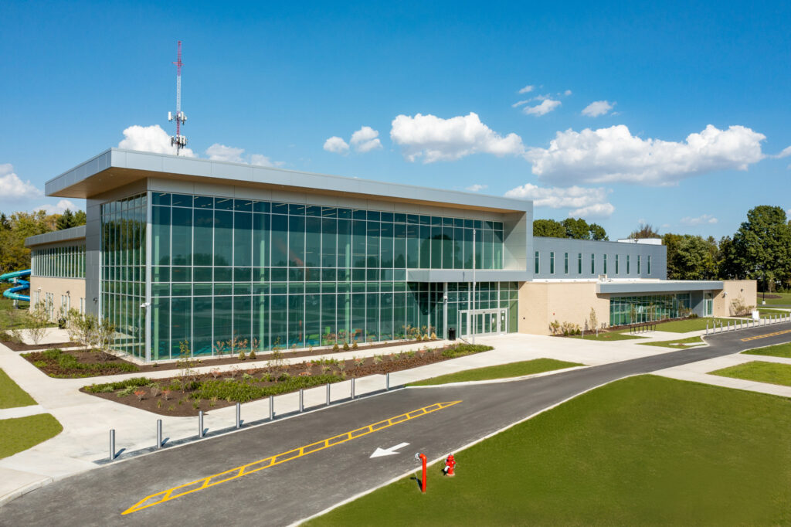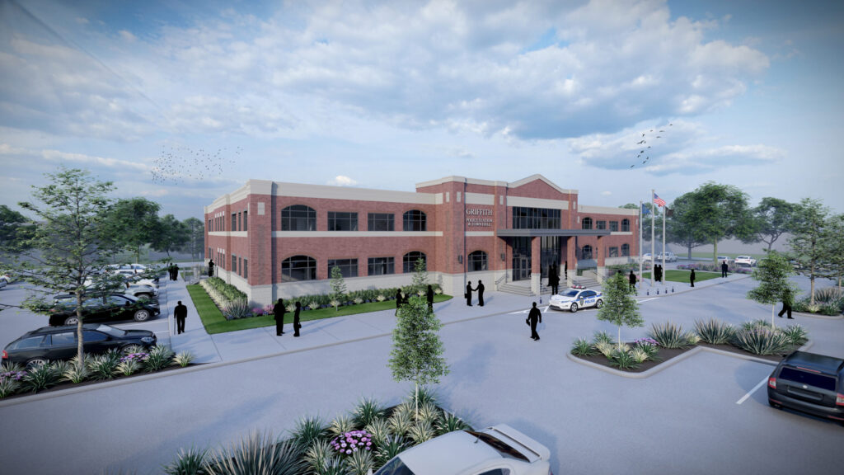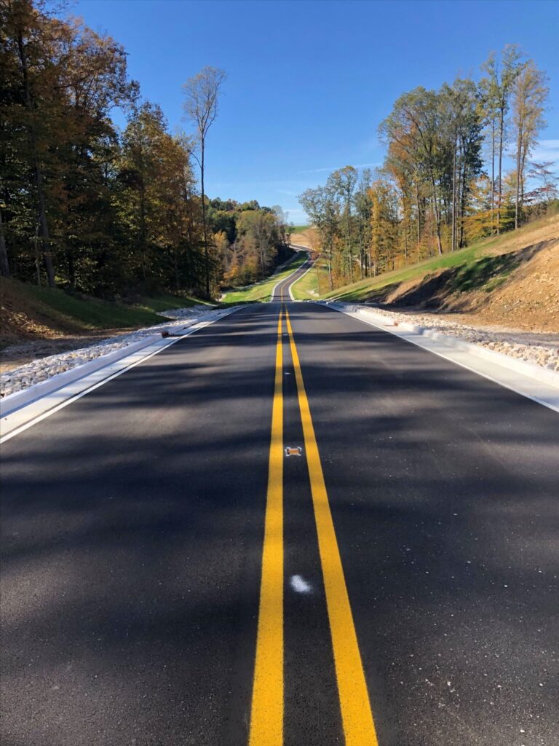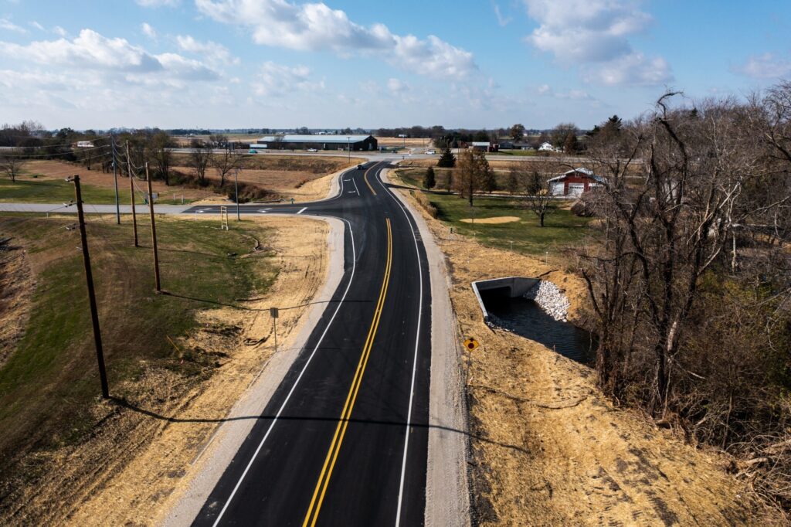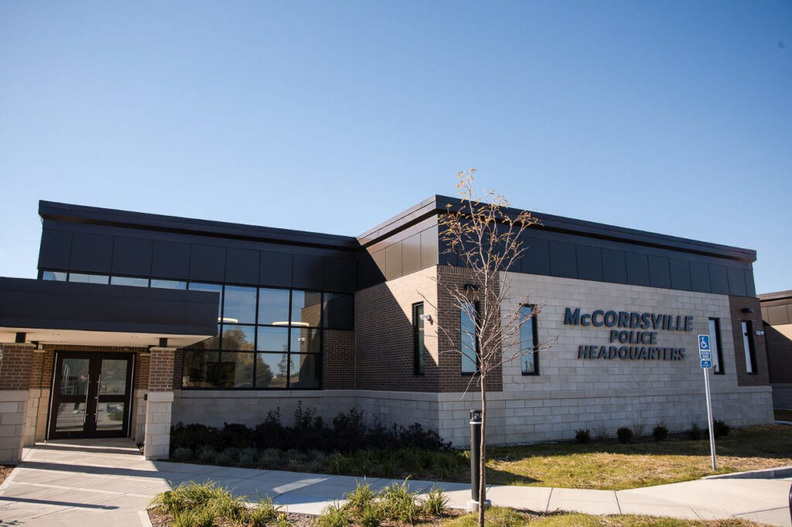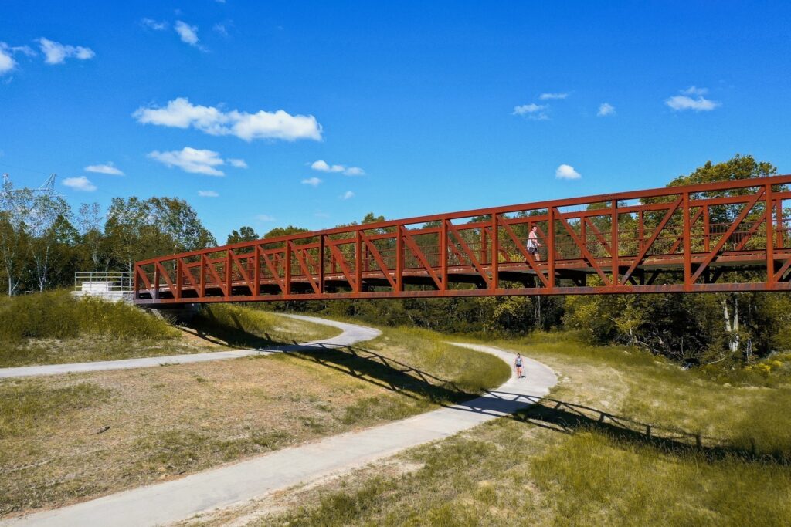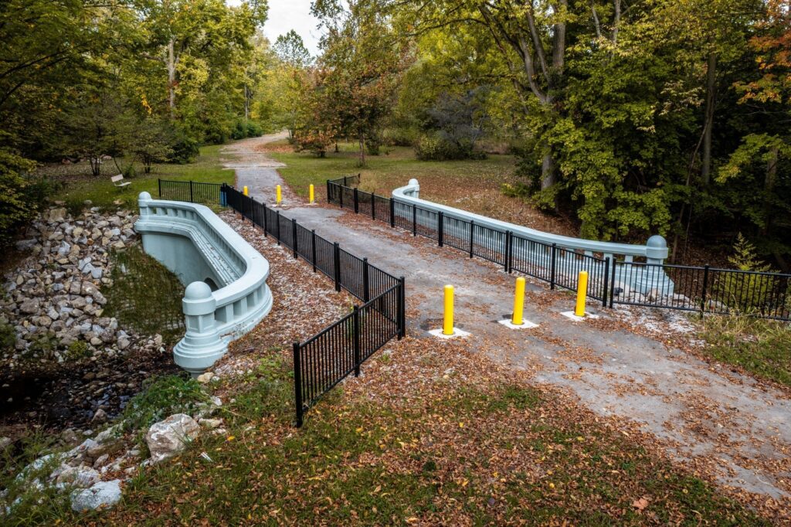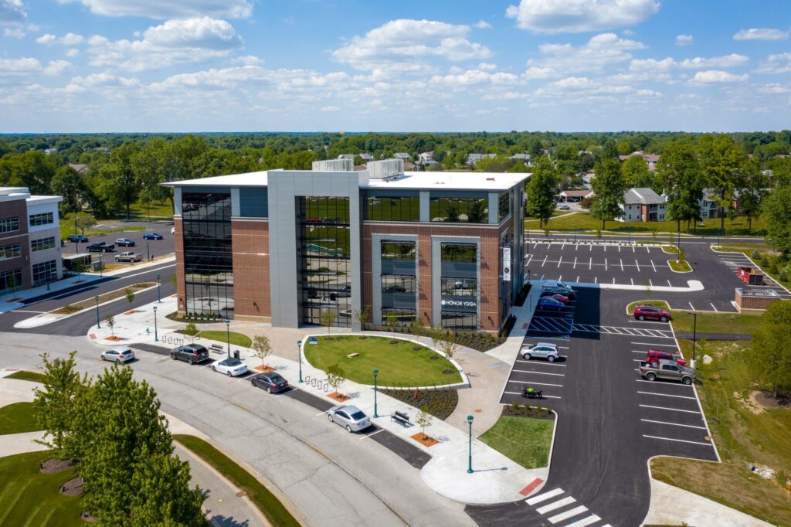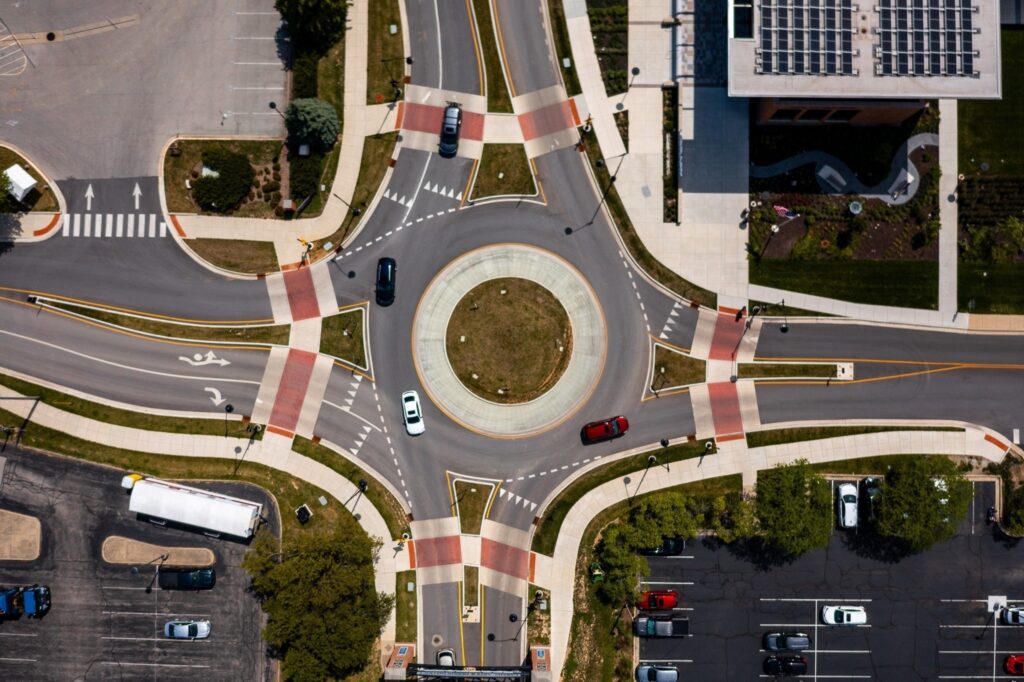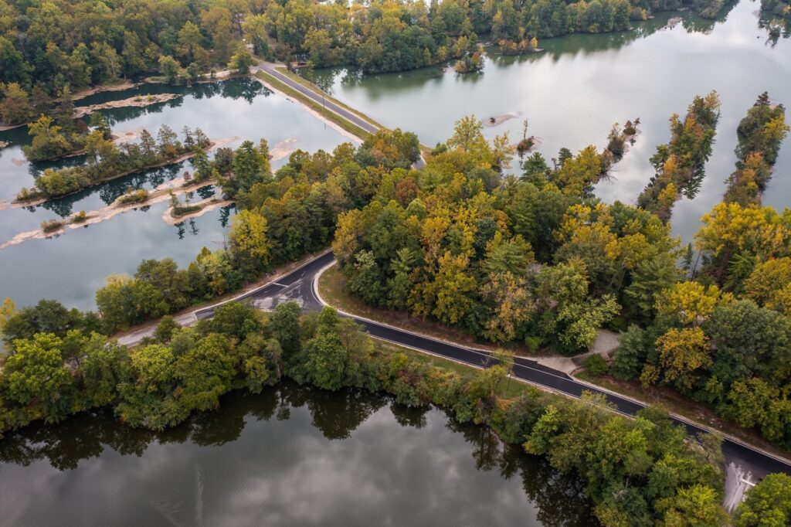Fishers Parks Community Center
Fishers Parks Community Center Fishers, Indiana This new 105,000 square foot recreation center will be a gathering space for residents, bringing the community together through health and wellness with amenities including a large indoor playground, indoor track, dog park, aquatics facility with a 2-story waterslide, and cafe. The center will also be the new home of the Fishers Health Department and Outside The Box’s adult day program to support individuals with intellectual and developmental disabilities. RQAW | DCCM played an advisory role during the Design Development Phase of this project. The primary responsibility emerged during the Construction Document Phase, where the team documented the exterior facade of the building which encompassed various elements including roof plans, exterior elevations, storefront/curtainwall details, building sections, wall sections, exterior shell detailing, precast panel elevations, and ComCheck. Additionally, RQAW | DCCM attended the on-site meetings and prepared field reports. During the construction phase, we reviewed exterior envelope submittals. Construction is set to be completed in the fall of 2025.
