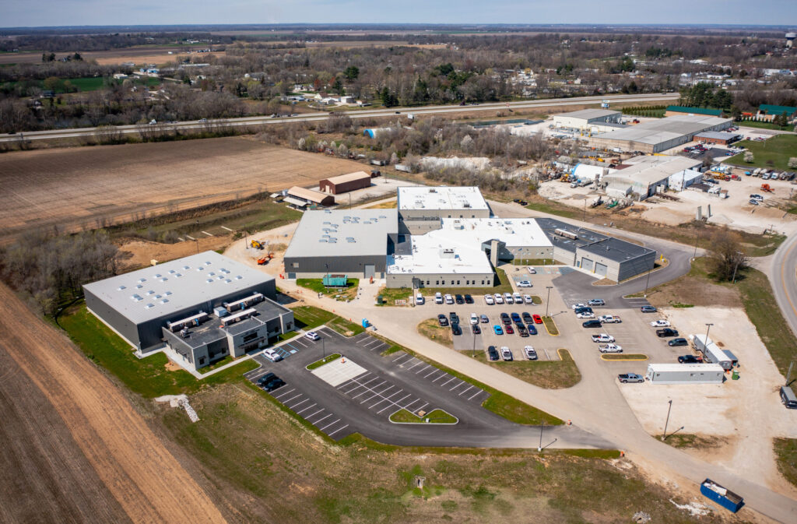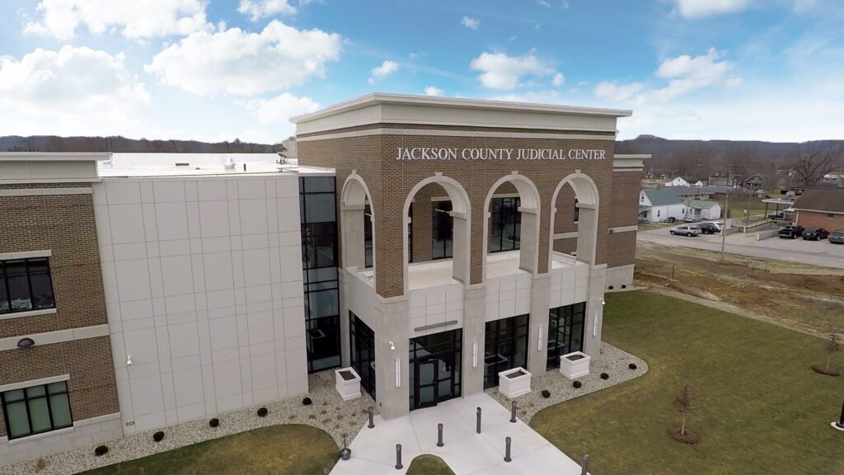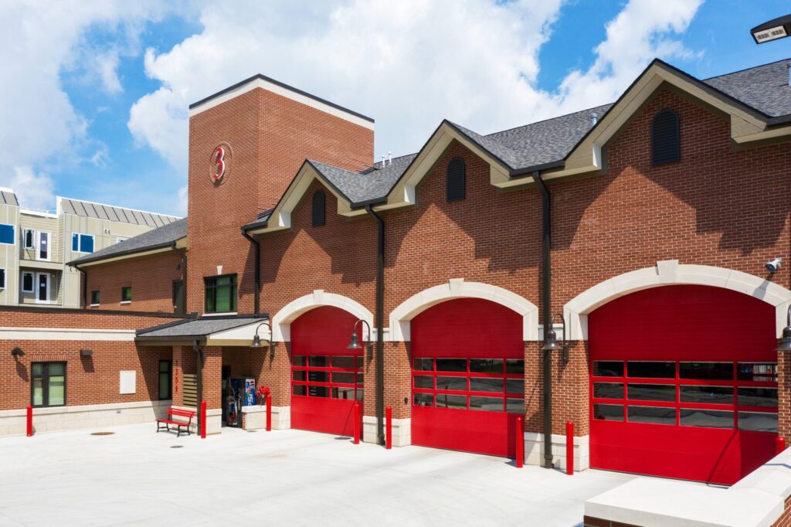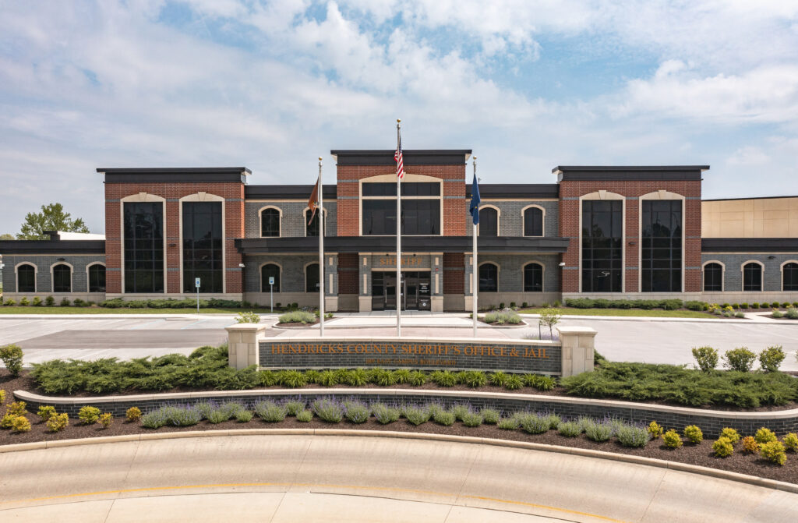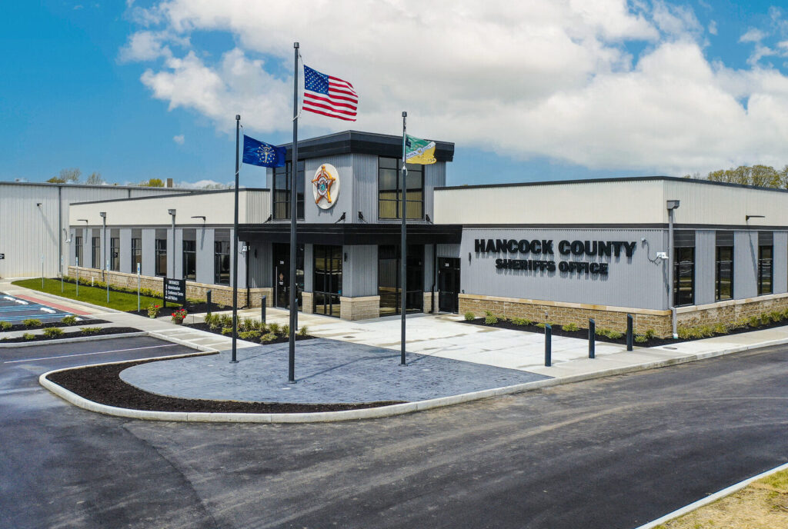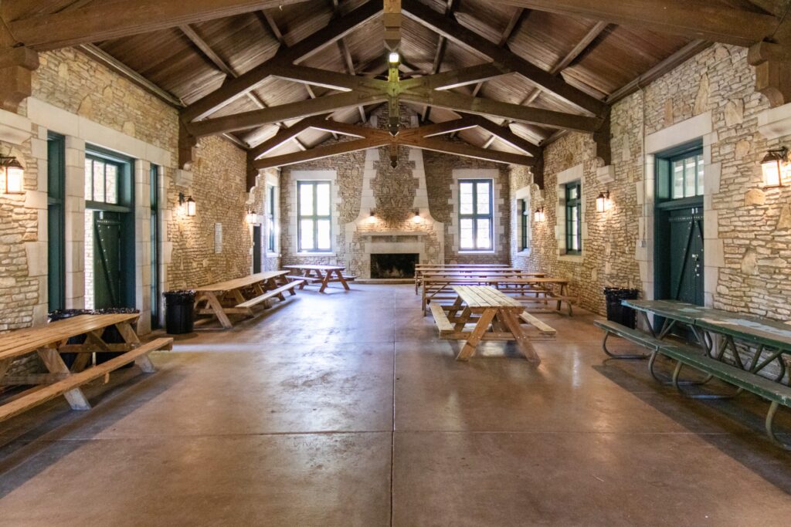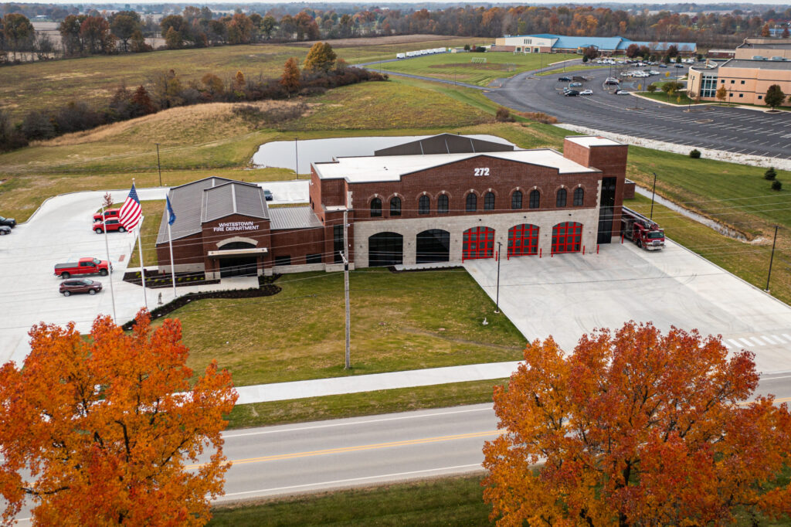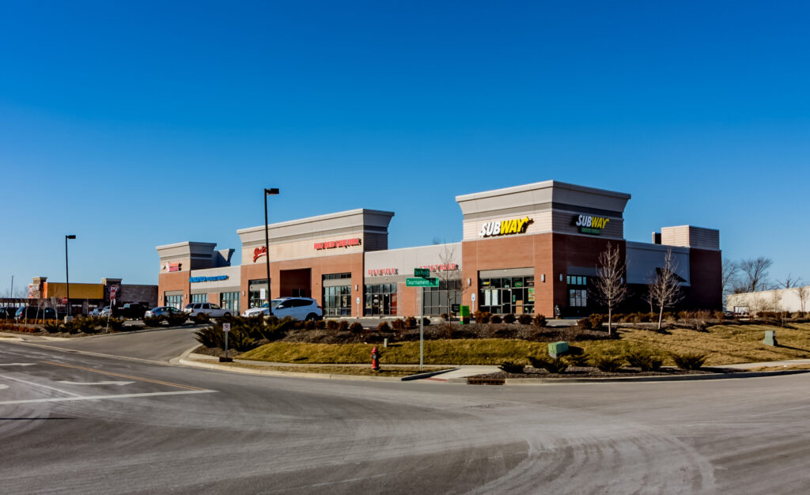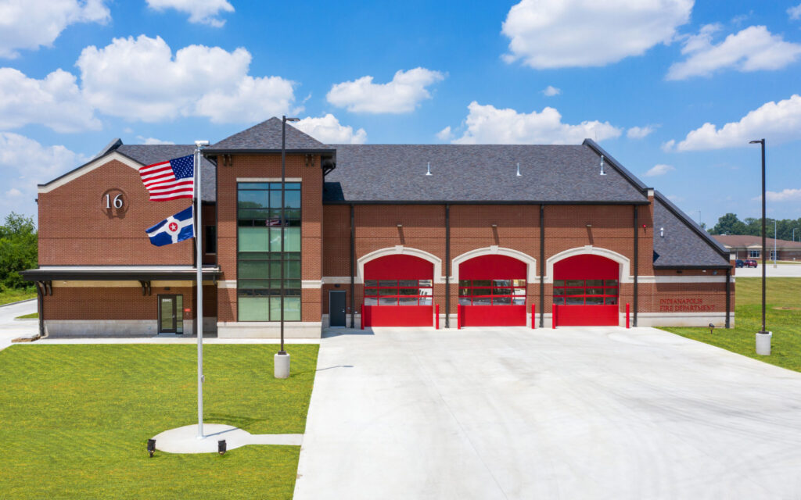Knox County Jail & Corrections Center
Knox County Jail & Corrections Center Vincennes, Indiana RQAW | DCCM developed a design to resolve significant space and operational challenges at the Knox County Jail and Community Corrections facilities through a study completed in June of 2020. The Knox County Board of Commissioners agreed to a project consisting of an intake and booking addition to the Knox County Jail, renovation of existing space into a medical suite, a housing pod addition, and a new stand-alone Work Release facility. The innovative design for the Work Release facility allows for two separate populations (male and female) to function individually, while internally functioning as a single operation. Administration is combined into one area and includes seven offices, a conference room, break room, and storage, as well as staff only restrooms. The secure part of the facility is accessed separately. Males, females, staff, and the public all have their own entrance, depending on what section of the building they need to access, enhancing safety and efficiency. The design houses 70 females and 144 males in an indirect supervision pod. The 92,070-s f Work Release facility was completed at the beginning of 2024 with a construction cost of $29M. Cost $29M Completed 2024 Size 92,070 SF
